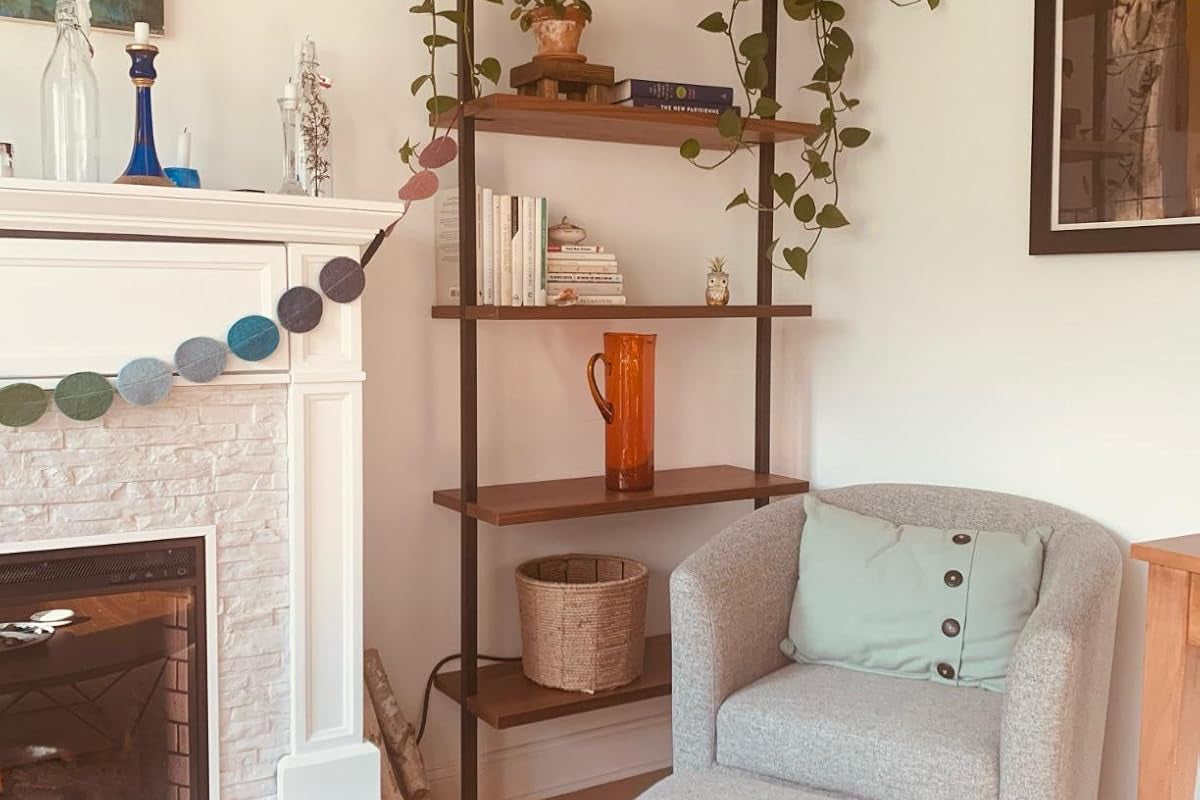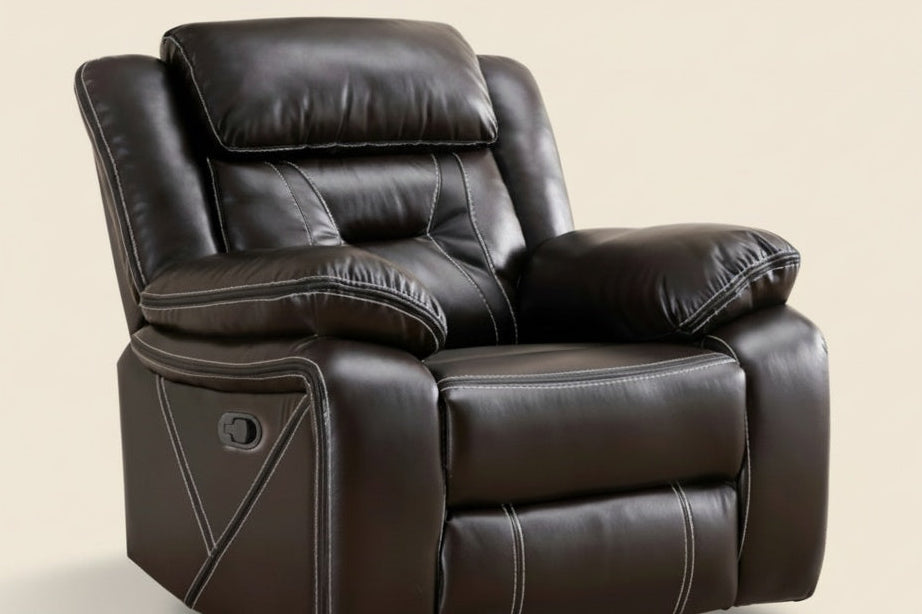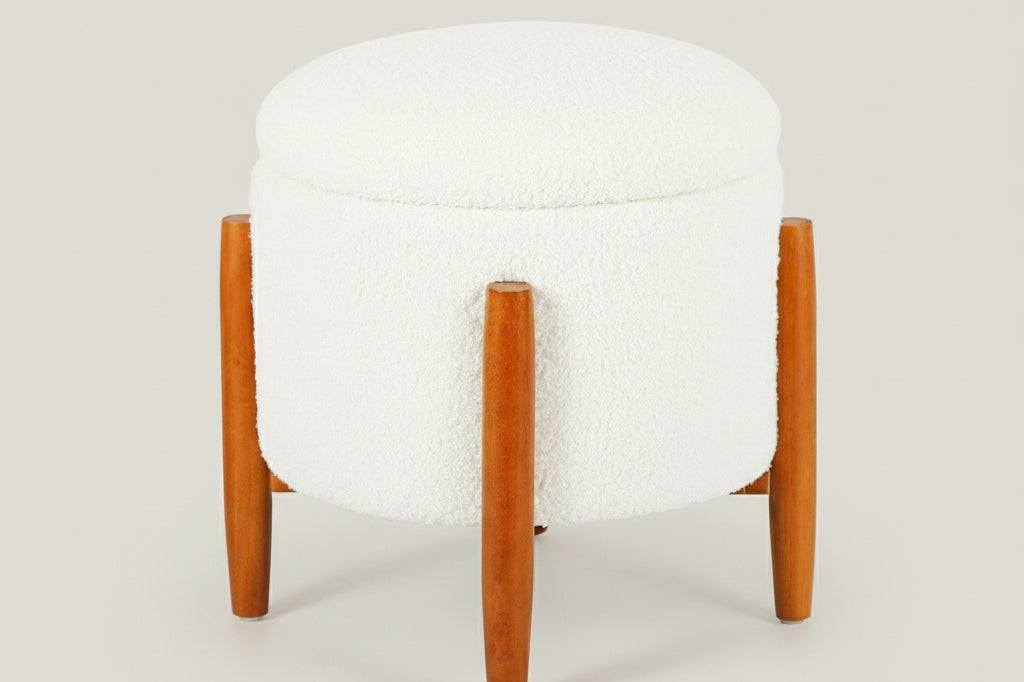Accent chairs can transform any room, especially small spaces. They add style and function without overwhelming the area.
Choosings accent chair can make a big difference. It can serve as a focal point or blend seamlessly with your decor.
In small spaces, every piece of furniture counts. Accent chairs offer a perfect balance of comfort and design.
Explore how these versatile chairs can enhance your room. Discover creative ways to incorporate them into your cozy corners.
1.The Importance of Accent Chairs in Small Spaces
Accent chairs are crucial in compact settings. They maximize comfort while reflecting personal style. To make the most of small spaces, you need to thoughtfully plan every detail.
The right accent chair can harmonize with existing decor. It adds depth and interest with minimal intrusion.These chairs enhance functionality while maintaining their appealing design.
Think about how useful accent chairs are in small areas:
- Serve as small chair for bedroom.
- Create cozy reading nooks.
- Add a pop of color to neutral settings.
- Define distinct zones in open layouts.
Adding accent chairs can change a small space into a cozy retreat. Their ability to adjust makes them very useful for small homes.
Functionality vs. Aesthetics
Accent chairs can also combine function and style. A cozy small chairs, when chosen correctly, can also offer both. Striking the right balance is key for small spaces.
When choosing chairs, consider these aspects:
- Compact designs that fit seamlessly.
- Materials that complement room textures.
Prioritize comfort and visual appeal in your selection.
Maximizing Space with Modern Accent Chairs
Modern designs feature sleek lines and chic patterns. They maximize space effectively in smaller areas.
Opt for features that enhance space efficiency, such as:
- Slim, elegant frames.
- Designs that serve multiple purposes and have storage options.
These features make the chair both functional and stylish, optimizing use in compact areas.
2.Types of Accent Chairs for Small Spaces
Accent chairs come in various shapes and styles. Each offers unique benefits for compact rooms. a
Consider the following styles of accent chairs for small spaces:
- Armless designs for a streamlined look.
- Swivel chairs for flexible seating arrangements.
- Compact barrel chairs with a cozy feel.
These options provide practical seating solutions. Each type has a special purpose and adds to the room's look. Flexibility is important because it helps chairs blend well with the other furniture.
Choosing the right style can effectively transform your space. The chosen chair should match both the look and functionality of the room.
Minimalist Designs
Minimalist accent chairs focus on simplicity. Their clean lines create a sophisticated atmosphere. They fit seamlessly into small spaces without overwhelming them.
Key features of minimalist designs include:
- Subdued color palettes.
- Uncluttered silhouettes for a spacious feel.
These features help create a calm setting, perfect for a minimalist style.
Comfy Chairs That Don’t Compromise on Style
Comfort does not mean sacrificing style. Modern comfy chairs offer plush seating with sleek designs. These comfy accent chairs enhance the cozy factor of any room.
To strike the perfect balance, look for chairs with:
- Soft, durable fabrics that invite relaxation.
- Elegant designs that blend with modern decor.
These options offer comfort and keep a stylish look.
3.Creative Ways to Use Accent Chairs
Accent chairs are more than just extra seating. Fun designs and matching furniture can make a room look nice and be useful. Bright small bedroom chairs, modern chairs, and uniquely designed small lounge chair are good examples. They help show off your taste and personality. They also guide how people see and move, making the space more interesting.
Explore these inventive uses for accent chairs:
- Establish reading nooks with a small side table.
- Use them as dining room extras during gatherings.
- Create a stylish entryway seat.
These ideas show how useful accent chairs can be. Their Flexibility improves spaces by bringing both appeal and Usefulness. Try putting things in unusual spots. It can make your space more interesting and useful.
Cozy Corner Ideas in Bedrooms
Transform bedroom corners with accent chairs. Create a personal relaxation nook that invites peace and comfort.
Here are some cozy corner concepts:
- Pair a small chair with a floor lamp for reading.
- Use an comfortable chairs for small spaces to save space and add elegance.
These arrangements create cozy spots for relaxing, especially in small areas.
Small Living Room Seating Solutions
Accent chairs optimize seating in compact living rooms. With careful choice and arrangement, accent chairs offer a good mix of usefulness and style. They can meet your everyday needs without making a small living space feel more crowded. In today's home design, small lounge chairs and small space chairs are important for making the most of small living rooms. Designers and homeowners really like them.
Consider these simple arrangements:
- Place a sleek chair beside a compact coffee table.
- Use a swivel chair to enhance flexibility in seating.
This seating approach maintains an open feel while offering comfort.
4.Choosing the Right Accent Chair for Your Space
Selecting an accent chair involves more than just aesthetics. It should complement your room's existing decor and cater to functionality. The ideal chair seamlessly blends style with space efficiency.
Here are essential considerations when choosing an accent chair:
- Evaluate the room's size and layout.
- Consider the chair's primary function.
- Take into account the chair's comfort level.
By concentrating on these elements, you make sure the accent chair adds to your room without taking over.
Key Features of Small Footprint Furniture
Small footprint furniture fits well in tight spaces, making it a smart choice for modern homes. These pieces maximize functionality without compromising floor space.
Key features often include:
- Compact dimensions for easy placement.
- Slim legs to create the illusion of space.
- Designs that have many uses, like being able to store things or change shape.
Look for these elements to maintain an uncluttered and spacious feel.
Tips for Selecting Color and Fabric
The right color and fabric can elevate your accent chair's impact. They should harmonize with your decor theme and enhance the room's ambiance.
Consider these factors when choosing:
- Opt for light colors to enlarge perceptions of space.
- Select durable fabrics for longevity.
- Use patterns to introduce texture and depth.
These techniques will help make a unified and welcoming look.
Conclusion: Transforming Your Room with Accent Chairs
Accent chairs add style, flexibility, and usefulness to small areas. They make rooms more inviting and complete without overwhelming them. Thoughtful selection and placement can transform any corner into a charming focal point.
Adding accent chairs to your decor is a smart and stylish way to improve your home. Think about how these flexible items can change your space. They can add style and comfort. Use their potential to make a cozy spot in any small area.



















